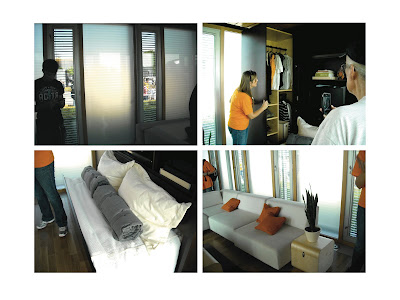For studio assignment 2, each of us in Travis's studio designed a Solar Decathlon-style house based on a personal analysis of the way we live within our own dwellings.
My design was grounded by several basic ideas:
-being sheltered/surrounded by nature
-the articulation of corners
-public and private separation
-capture

Inspiration came from nature in general (specifically, dense foliage and greenery) and the work of Frank Lloyd Wright, although not initially. Rather, my design had already progressed quite a bit before I realized how it related to any design precedents.

Some process work:

The design:





















































