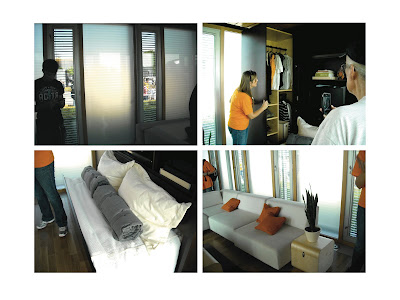Our second studio project for this semester involves designing improvements to our current studio space as well as other portions of the Gatewood building that affect us in some way. Besides an autonomous project in first year, this is the most open-ended studio project I have been assigned thus far. The improvements each individual or group will be proposing can take any form whatsoever; consequently, the deliverables we craft and present must necessarily vary from project to project.
After learning the results of department-wide surveys and interviews conducted by some of our classmates, it seems that most IARc students find the studio inspiring only because of what we bring into it: ourselves, our inspirations, and our projects. The physical space itself - the portion of the building we inhabit - doesn't always evoke positive emotions; in some cases, students divulged that the studio evokes negative (sometimes powerful) emotions. I am inclined to think that these negative reactions are actually due largely to the stresses of school projects. During class discussion on Friday afternoon, Kayla also brought up a good point: maybe we find the building uninspiring because we spend too much time here. The problem isn't necessarily the building itself, but the fact that we don't leave it often enough.
Nonetheless, there are undoubtably many areas in which the Gatewood building (and particularly our third and fourth floors) can be improved, both functionally and aesthetically. Major problems with the current studio environment include:
- poor acoustic quality
- lack of adequate storage space
- lack of adequate pin-up / presentation space
- lighting that doesn't suit the tasks at hand
- temperature fluctuations
- awkward placement of electrical outlets in the concrete floors (and poor access to electricity sources in general)
- desk chairs that break easily
- lack of easy access to healthy food
- lack of lounging space
- a computer lab that does not fully meet student and faculty needs
Following is a list of some noteworthy ideas for improvement, suggested during class on Friday:
- converting the vending machine area (in the student lounge on the second floor) into a small cafe space serving coffee and hot meals
- more work space for larger-scale projects
- reusing material from the existing model stands to make new ones that are more useful and aesthetically pleasing
- a separate computer lab solely for digital rendering
- more inspiring / aesthetic furniture choices
- a more official place to store free scrap materials
With so many options for positive change, especially in the context of such a flexible assignment, I initially had difficulty discerning a feasible direction of focus. However, after discussing my ideas and allowing them to develop naturally, I was able to envision an exciting design proposal. Kelly Harris and I have decided to collaborate on the design and construction of a multi-purpose furniture piece to accommodate the equally important tasks of working and presenting. In proposing this design, we also intend to incorporate colors and other visual cues that reflect IARc's collective personality and core values.
As conscientious student designers, we should desire to improve the studio not only for ourselves but also for future students of the IARc program. A short time from now, we third year students will be preparing for graduation and leaving the Gatewood building behind. How will our visions and our efforts, begun in the remaining weeks of this semester, positively affect kindred designers who have yet to enter the program?

































































